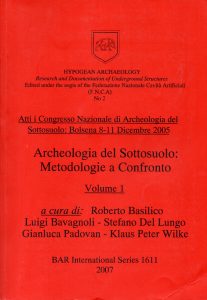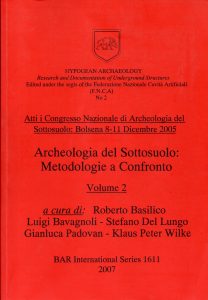IL FORTE DI PIETOLE
IL FORTE DI PIETOLE
Autori Mauro Campini, Alberto Pedroni e Francesco Rondelli
Sommario Il forte di Pietole, un opera bastionata a difesa di Mantova. Risale agli inizi dell’Ottocento ed attualmente è in stato di completo abbandono. Semidistrutto da una esplosione nel maggio 1917, si presenta ora come una morta struttura immensa, immersa nella vegetazione delle sponde del Mincio. Exploring Academy esplora il Forte con particolare attenzione per le cavità ipogee della zona K6, la meglio conservata. Il risultato è la restituzione di un rilievo architettonico della fortificazione e dei cunicoli di contromina, nonché un modello tridimensionale della struttura K6. Viene nel contempo realizzato un Data Base dei locali, un Data Base di immagini e filmati e uno studio sulla fauna ipogea delle cavità sotterranee. Analisi strutturale e geometrica di una zona del Forte di Pietole: le Gallerie di Controscarpa della Casamatta 17 ed i relativi Cunicoli di Contromina. Stesura di un modello tridimensionale della zona analizzata all’interno del Forte di Pietole. Analisi storica del Forte di Pietole: dal medioevo al sistema difensivo francese ottocentesca. Descrizione del progetto e della struttura della fortificazione, costruita per difendere Mantova.
Abstract The Fort at Pietole, a bastion built to defend Mantova. It dates back to the 1800’s and is actually in a complete state of abandon. It was semi-destroyed by an explosion in May 1917 and is presently an empty structure, immersed in the green vegetation on the banks of the Mincio River. “Exploring Academy” explores the fort, paying particular attention to the hypogeous cavity of zone K6, the best conserved part of the fort. The result will be to draw up an architectural plan with the countermine tunnels, as well as a three-dimensional model of the K6 structure. At the same time a data base will be created containing the layout of the fort, photos and video clips and a study of the fauna of the hypogeous underground cavities. Historical analysis/studies of the Fort at Pietole: from the medieval period up to the 1800 french defence system. Description of the project and of the fortification structure, constructed/built to defend Mantova. Structural and geometric analysis of an area of the Fort at Pietole: the counterscarp of the casemate 17 of the galleries and related countermine tunnels. Drawing up of a three-dimensional model of the analysed area inside the Fort at Pietole.

